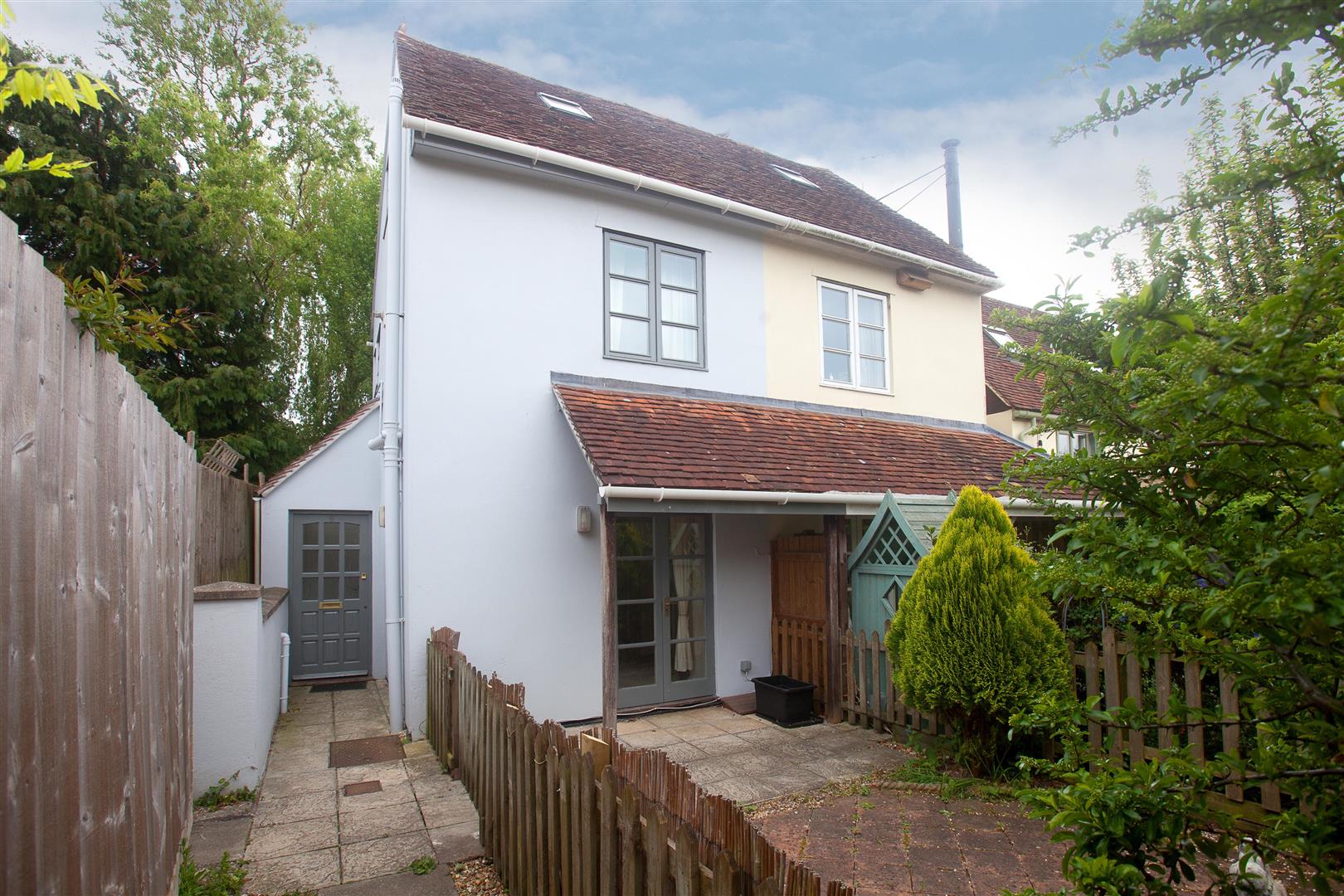Full Details
6 Prospect Place is a charming semi-detached cottage with well-presented accommodation over three floors and a pretty courtyard garden, tucked away in a secluded location. With on road permit parking.
A wrought-iron gate opens into a private passageway beneath no. 60 St Ann Street, which gives pedestrian access only to Prospect Place.
In front of no. 6 is a paved courtyard garden, enclosed by picket fencing with a mature fig tree and various shrubs with a central fountain with cherub & fish water feature.
DESCRIPTION
6 Prospect Place is a charming semi-detached cottage with well-presented accommodation over three floors and a pretty courtyard garden, tucked away in a secluded location.
LOCATION
Prospect Place is a pretty lane, off St Ann Street, a popular residential street in the heart of Salisbury’s historic city centre, just a short walk away from the Cathedral Close. The city has an excellent range of facilities – shopping, leisure, educational and cultural as well as the well thought of Playhouse and the market square which has a twice weekly charter market. The mainline train station has trains to London Waterloo, journey time approximately 90 minutes. Within walking distance of the property are several primary and secondary schools, both private and state sector, including boys and girls grammar schools.
ACCOMMODATION
Wooden front door to:
Entrance Hall 1.52m’2.44m x 0.91m’3.35m (5’8 x 3’11 )
Velux skylight. Tiled floor.
Cloakroom 0.91m’2.13m x 0.91m’1.22m (3’7 x 3’4)
WC and hand basin. Built in cupboard. Velux window. Tiled floor.
Kitchen/Breakfast Room 3.33m x 3.00m (10'11 x 9'10)
Fitted with base cupboards and wall mounted units. Contrasting worktop with ceramic 1½ sink and drainer with mixer tap. Electric four ring ceramic hob. Electric oven. Extractor fan. Integrated washing machine and dishwasher. Tiled splashbacks. Tiled floor. Space for small dining table. Stairs to first floor. Opening into:
Sitting Room 3.35m x 2.36m (11'0 x 7'9)
French doors to garden. Tiled floor. Cupboard housing electric fusebox and meter. Telephone and TV points.
First Floor Landing 3.35m’0.30m x 0.61m’1.83m (11’1 x 2’6)
Window overlooking the garden. Stairs to the second floor. Doors to:
Bedroom 2 3.40m x 2.26m (11'2 x 7'5)
A good-sized double room with built in wardrobe and two windows to the front. Cupboard housing gas fired combination boiler
Bathroom 2.44m’1.22m x 1.52m’1.22m (8’4 x 5’4)
Stylishly-fitted with a white suite of bath, wash basin and WC. Blue mosaic tiles. Tiled floor. Mirrored medicine cabinet. Vanity cupboard with shelving. Extractor fan.
Second Floor
Stairs from the first floor landing open into:
Bedroom 1 4.42m x 3.35m (14'6 x 11'0)
A large double with a good range of built in storage cupboards. Window to front and a Velux window.
OUTSIDE
A wrought-iron gate opens into a private passageway beneath no. 60 St Ann Street, which gives pedestrian access only to Prospect Place.
In front of no. 6 is a paved courtyard garden, enclosed by picket fencing with a mature fig tree and various shrubs with a central fountain with cherub & fish water feature.
SERVICES
Mains gas, electricity, water, drainage and telephone.
RESTRICTIONS
No smokers or pets.
TENANCY
To be let unfurnished on an Assured Shorthold Tenancy (minimum term of 6 months, thereafter on a monthly basis).
HOLDING DEPOSIT
Equivalent to one week's rent. Payable in advance to reserve the property subject to referencing and contract.
DILAPIDATION DEPOSIT
Equivalent to five weeks' rent to be held by The Deposit Protection Service for the duration of the tenancy.
For further details concerning tenant fees, please contact the office or visit our website www.myddeltonmajor.co.uk
DIRECTIONS
From the High Street, proceed eastwards along New Street and on to Ivy Street. Turn right onto Brown Street. At the sharp right hand turn, turn left onto St Ann Street. Continue up the street, passing the Joiners Hall and the passageway is immediately after on the right. No. 6 is at the far end of the passageway on the left hand side.
Prospect Place is a pretty lane, off St Ann Street, a popular residential street in the heart of Salisbury’s historic city centre, just a short walk away from the Cathedral Close. The city has an excellent range of facilities – shopping, leisure, educational and cultural as well as the well thought of Playhouse and the market square which has a twice weekly charter market. The mainline train station has trains to London Waterloo, journey time approximately 90 minutes. Within walking distance of the property are several primary and secondary schools, both private and state sector, including boys and girls grammar schools.
























