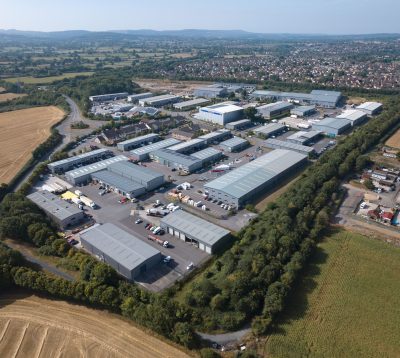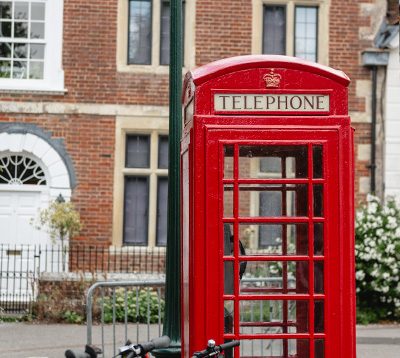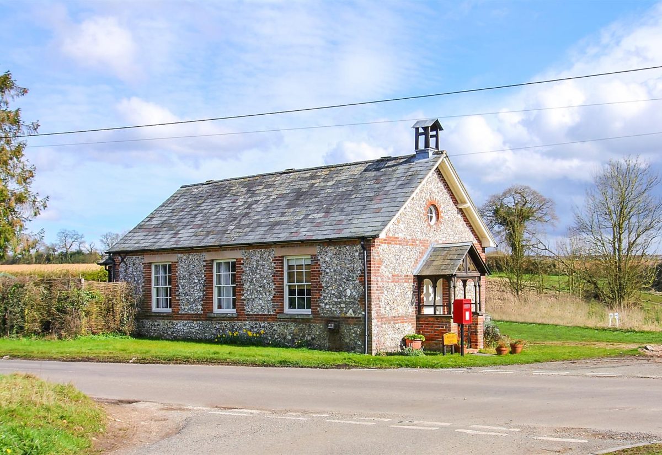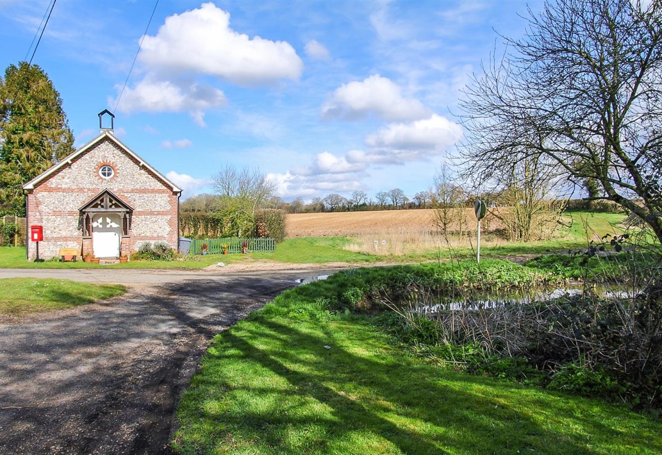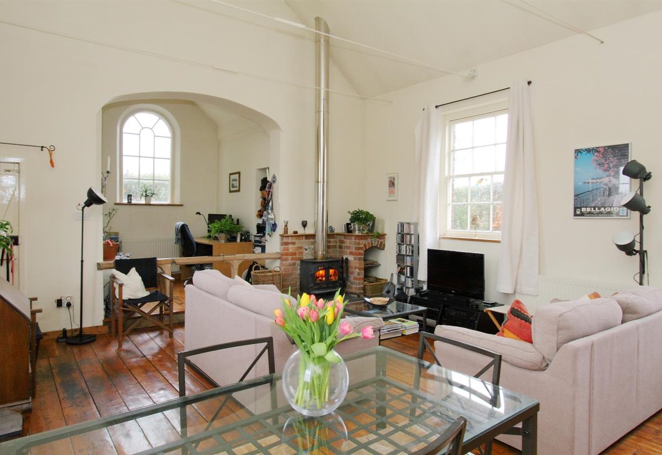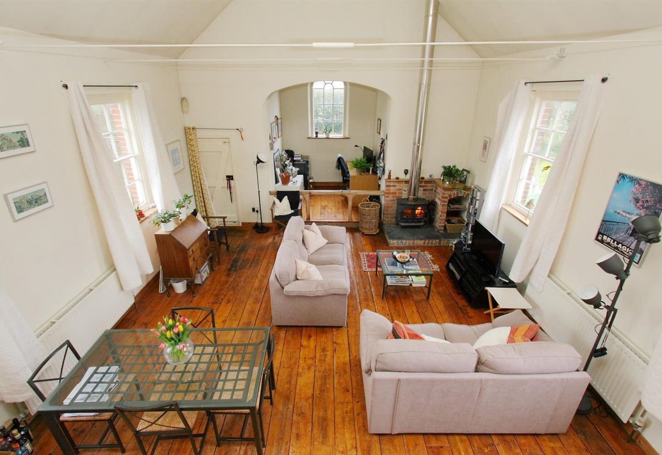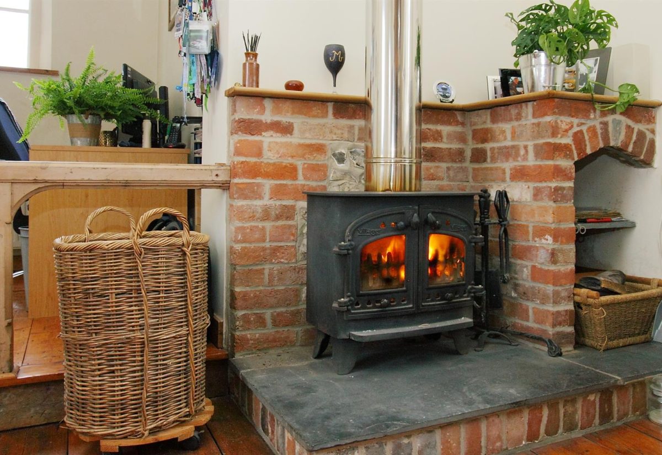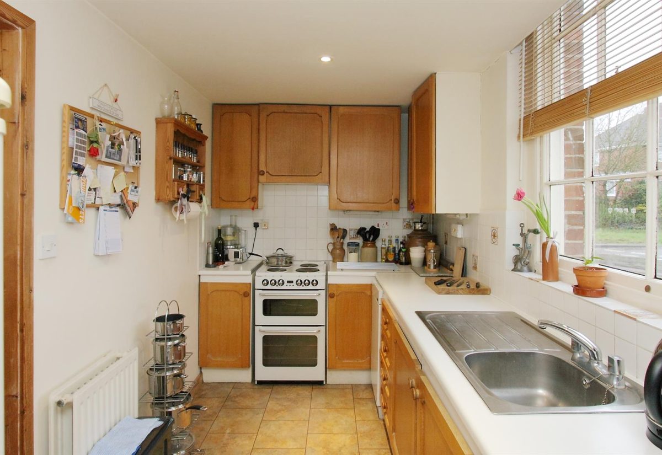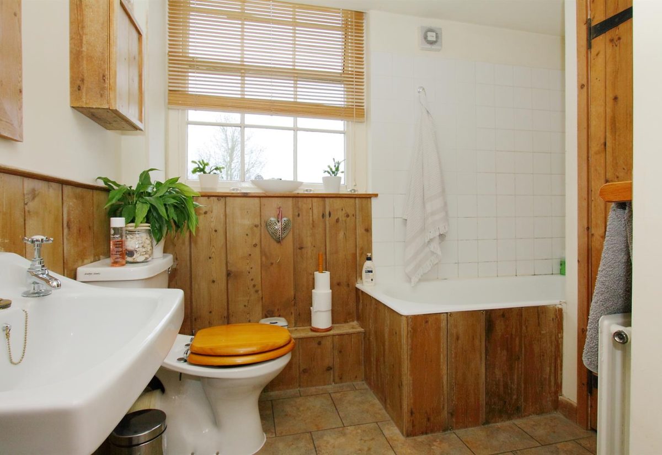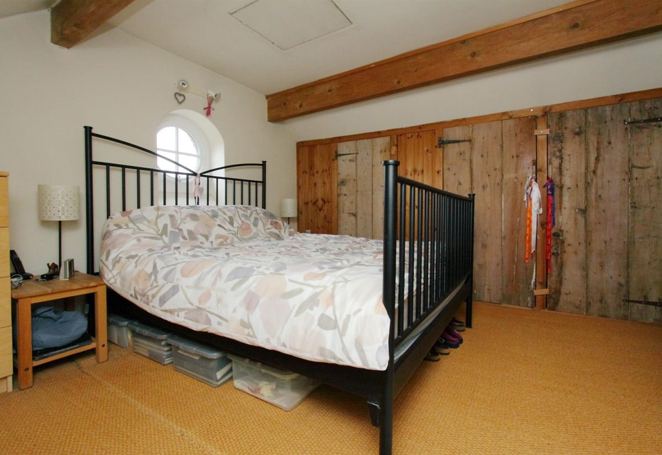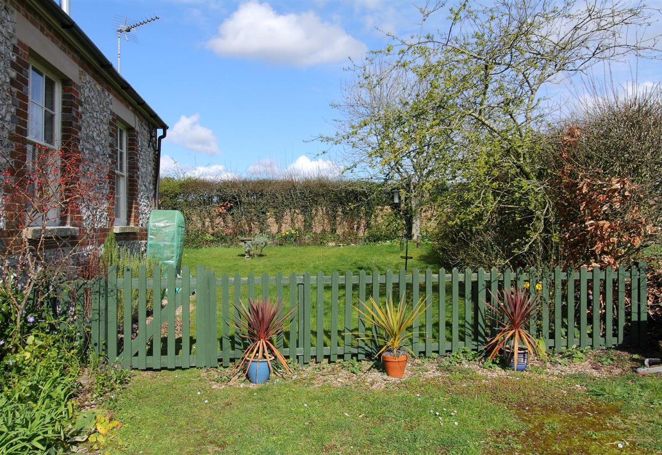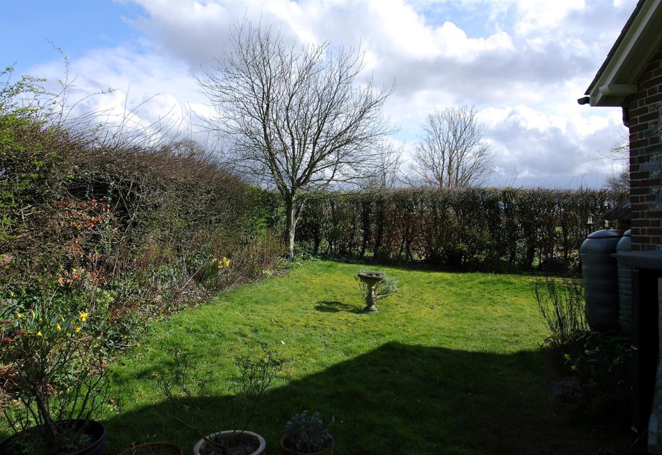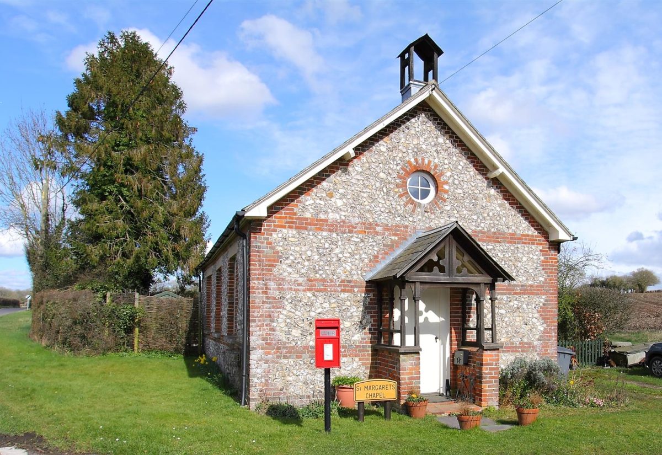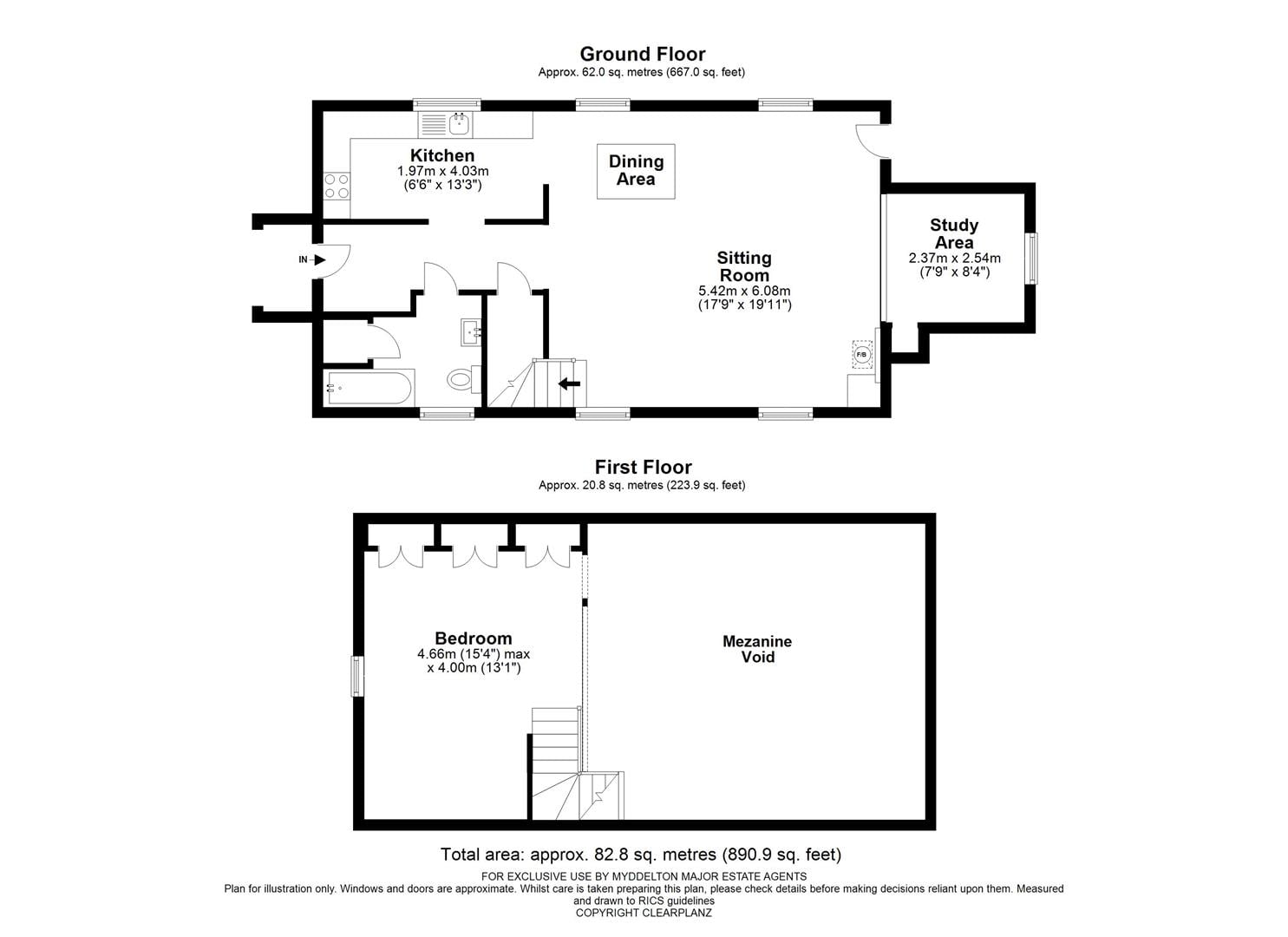St Margaret’s Chapel, Clanville
An attractive chapel conversion on the edge of a village, enjoying far reaching countryside views.
Property Features
- Converted Chapel
- One Bedroom
- Potential for a second bedroom
- Open plan living and dining space
- Garden
- Parking
- Rural position & views
- Character
- The property is not Listed
Property Summary
An attractive chapel conversion on the edge of a village, enjoying far reaching countryside views.
Full Details
SITUATION -
St Margaret’s Chapel is situated on the edge of the village of Clanville on the Hampshire/ Wiltshire border. The village has its own small Village Hall and Public House whilst the neighbouring village of Weyhill offers a garage with a Budgens store, restaurant, pub and a Church as well as a The Fairground Craft & Design Centre.
Further facilities can be found in nearby Andover or at the Rosebourne Garden Centre. Andover is about 2 miles distance where you will find a wide range of supermarkets, a cinema, leisure centre, high street shops. The mainline railway station reaches London Waterloo (in just over an hour). The Cathedral cities of Winchester and Salisbury are within a 30 minutes drive offering a wide range of amenities, popular boutiques and restaurants.
Rural walks are a stones throw from the doorstep and the uninterrupted countryside views are much enjoyed from the property.
PROPERTY -
Built in approximately 1860, this attractive brick and flint former chapel is situated on the edge of Clanville. It has subsequently been converted into a characterful and unique home. There are many features including the original wrought iron ties, the wooden porch which displays carvings from the school children.
The kitchen includes built in cabinets and suitable space for appliances. The accommodation is predominately open plan and includes a magnificent double aspect living and dining space. An impressive log burner offering character and warmth to the room, contrasts against the exposed feature brick materials that can be found throughout the property. The original alter rail has been restored, separating what was the Chancel and is now study space from the living accommodation. The sash windows illuminate the room creating a rather marvellous area for anyone to enjoy. The handmade staircase leads to the main bedroom which provides generous storage.
Parking for two cars is situated to the south east of the property. A sweet picket fence opens onto the garden which is mainly laid to lawn. Surrounded by established beech, hawthorn and holly hedgerow. There is a north facing terrace area.
PLANNING INFORMATION -
There is the potential to create a second bedroom and also add a cloakroom with shower. Please refer to the example floor plan.
Planning was originally Granted in 1993 (Ref. TVN/4597/2).
Building Regs: (Ref. N/93/232). The Planning has been implemented and in the opinion of the Agents further modifications and improvements could be carried out.
ACCOMMODATION -
Ground Floor -
Hallway, Bathroom, Understairs Cupboard, Kitchen, Living / Dining room, Study, First Floor,
First Floor - Main Bedroom
Outside -
Porch, Off road parking for Two cars, Terrace, Garden
View more information in the property brochure
Have a question?
Stockbridge Office:
01264 810400
stockbridgeresidential@myddeltonmajor.co.uk
High Street
Stockbridge
Hampshire
SO20 6HE



