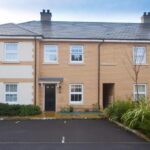Property Features
- Well-presented terraced house
- 2 bedrooms
- Sitting room, kitchen/breakfast room
- Bathroom and en suite shower
- South-west facing garden
- Two off-street parking spaces
Property Summary
An immaculately presented, well-proportioned home, with off street parking and an enclosed rear garden.
Full Details
Entrance hall, sitting room, kitchen/dining room, cloakroom, two double bedrooms, en suite shower room, bathroom, garden and two parking spaces.
Completed in June 2015 by the well-regarded developer Redrow Homes, and with the balance of a 10 year NHBC warranty remaining, No. 6 Loder Lane is an attractive property in a popular residential location. The finishing touches to the property are of a very good standard with granite worktops and contemporary sanitary ware. Internally the rooms are much larger than one might ordinarily expect from a modern property and to the rear lies a south west facing and attractive garden. The property is currently rented out, providing an income of £890 pcm.
Loder Lane forms part of a modern development built by Redrow Homes on the former Wilton Land Command site. This lies on the edge of the town of Wilton which supports a good range of local amenities including three public houses, a hotel with restaurant, an impressive Italianate church, bakers, two doctors surgeries, osteopath, bank, butchers, dentist and two convenience stores, one with a post office. The town also has a weekly market along with a very good bus service (including a park and ride) linking it to the cathedral city of Salisbury. Salisbury supports an excellent range of shopping, educational, leisure and cultural facilities as well as a mainline railway station with trains to London Waterloo, journey time approximately 90 minutes.
The house is approached from the parking area to the front door of the property. This opens into the:-
ENTRANCE HALL
With the stairs to the first-floor landing and a door through to the:-
SITTING ROOM
A well-proportioned and light room overlooking Loder Lane with television and telephone points. There is a useful storage cupboard with wall mounted trip switches and space for a washing machine.
KITCHEN/BREAKFAST ROOM
A bright room which catches the sun, this is fitted to a high standard with a good range of high and low level storage units, incorporating deep pan drawers and a built-in range of dishwasher, Zanussi fridge and freezer and AEG eye level electric double oven. A cupboard conceals a gas fired, Ideal boiler for central heating and hot water. The granite worktops incorporate a four ring AEG gas hob with extractor hood over and a sink and drainer unit with taps over. Ceiling spotlights, space for a breakfast table, glazed double doors opening onto the garden.
CLOAKROOM
This is fitted with a white suite of low-level WC and pedestal wash hand basin with mono tap, tiled splashbacks, extractor fan, wall mounted shelving and ceiling spotlights.
From the entrance hall stairs lead up to the first-floor landing which has a hatch to the loft space.
NB. The rooms are listed in order of viewing rather than size.
BEDROOM 1
A double room overlooking the garden with television and telephone points and a door leading to the:-
EN SUITE SHOWER ROOM
Stylishly fitted with a 1½ sized shower tray with mixer shower. There is a white suite of low-level WC and wash hand basin with mono tap over and mirror above. Heated towel rail, ceiling spotlights, extractor fan, shaver point and tiled floor.
BATHROOM
Fitted with a contemporary white suite of low-level WC and wash hand basin with mono block tap and deep bath with both mono block tap and mixer shower over. Attractive tiled splashbacks, tiled floor, wall mounted mirror, ceiling spotlights and extractor fan. Shaver point.
BEDROOM 2
A generous double room with two windows overlooking Loder Lane. A cupboard contains the pressurised hot water tank.
OUTSIDE
To the front of the property are two off street parking spaces, whilst to the rear is an attractive, south west facing garden. This is of a good size with a terraced area closest to the house. The remainder of the garden is predominately laid to lawn with some edging beds. There is side access for dustbins, garden waste etc, an outside tap and garden shed.
SERVICES
Mains electricity, water, gas and drainage are available.
BROADBAND
Virgin Media suggests that maximum speeds of 575 Mbps are available with their M500 broadband.
TENURE
Freehold
MAINTENANCE COSTS
There is a levy charge covering the public open spaces and contributing to the Our Wilton community project (http://www.ourwilton.org). Charge for 2020– £275 per annum.
COUNCIL TAX
Band C. Charge for 2019/2020 – £1,667.62
POST CODE
SP2 0FT
TO VIEW
By appointment only please through Myddelton & Major, 49 High Street, Salisbury, SP1 2PD.
Tel 01722 337575
OPENING HOURS
Monday – Friday 9.00 am – 5.30pm
Saturday 9.30 am – 4.00pm
MONEY LAUNDERING REGULATIONS 2017
Purchasers will be required to provide identity information so Anti Money Laundering checks can be undertaken before an offer can be accepted on any property we are marketing.
Our Reference: 19048.200107







