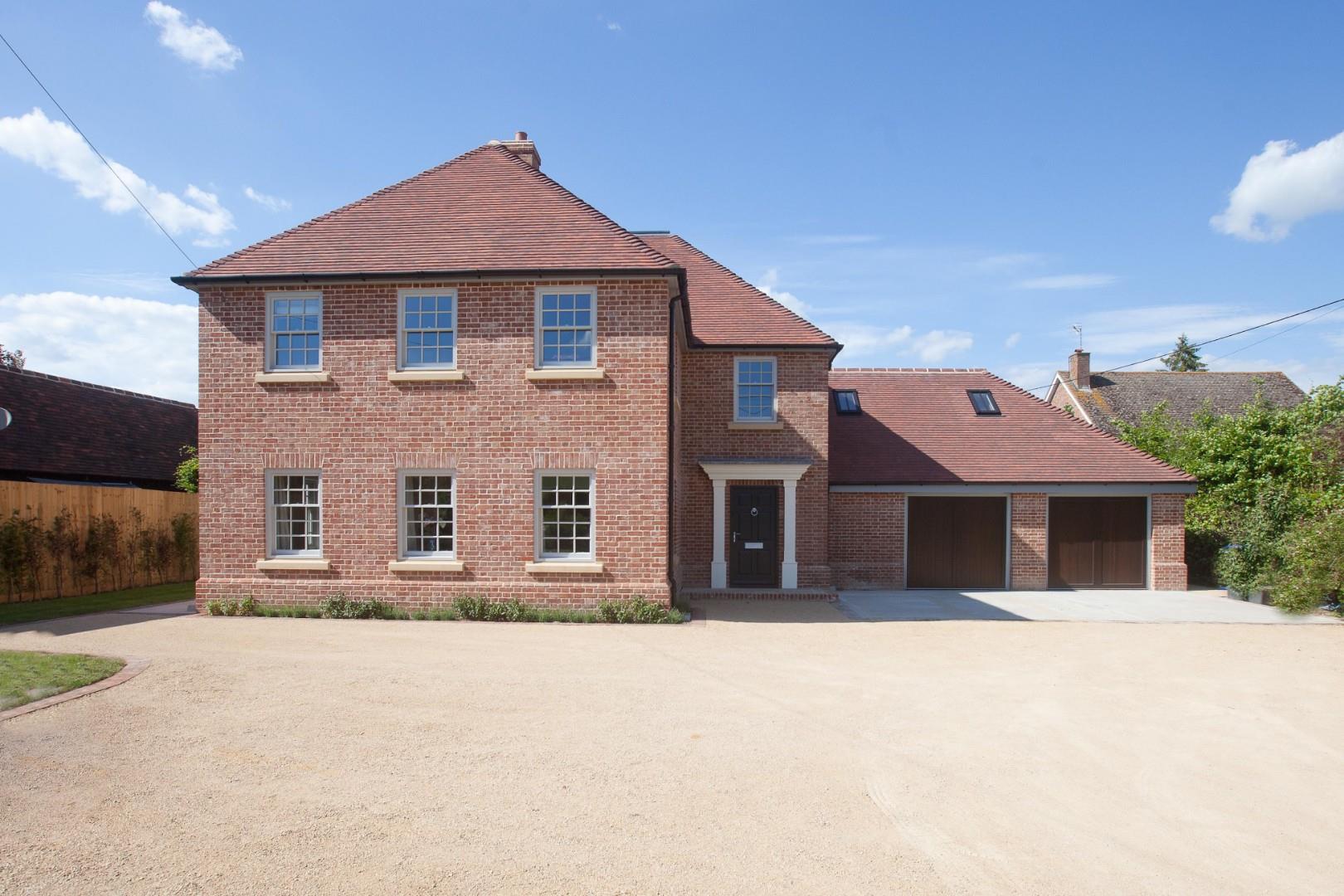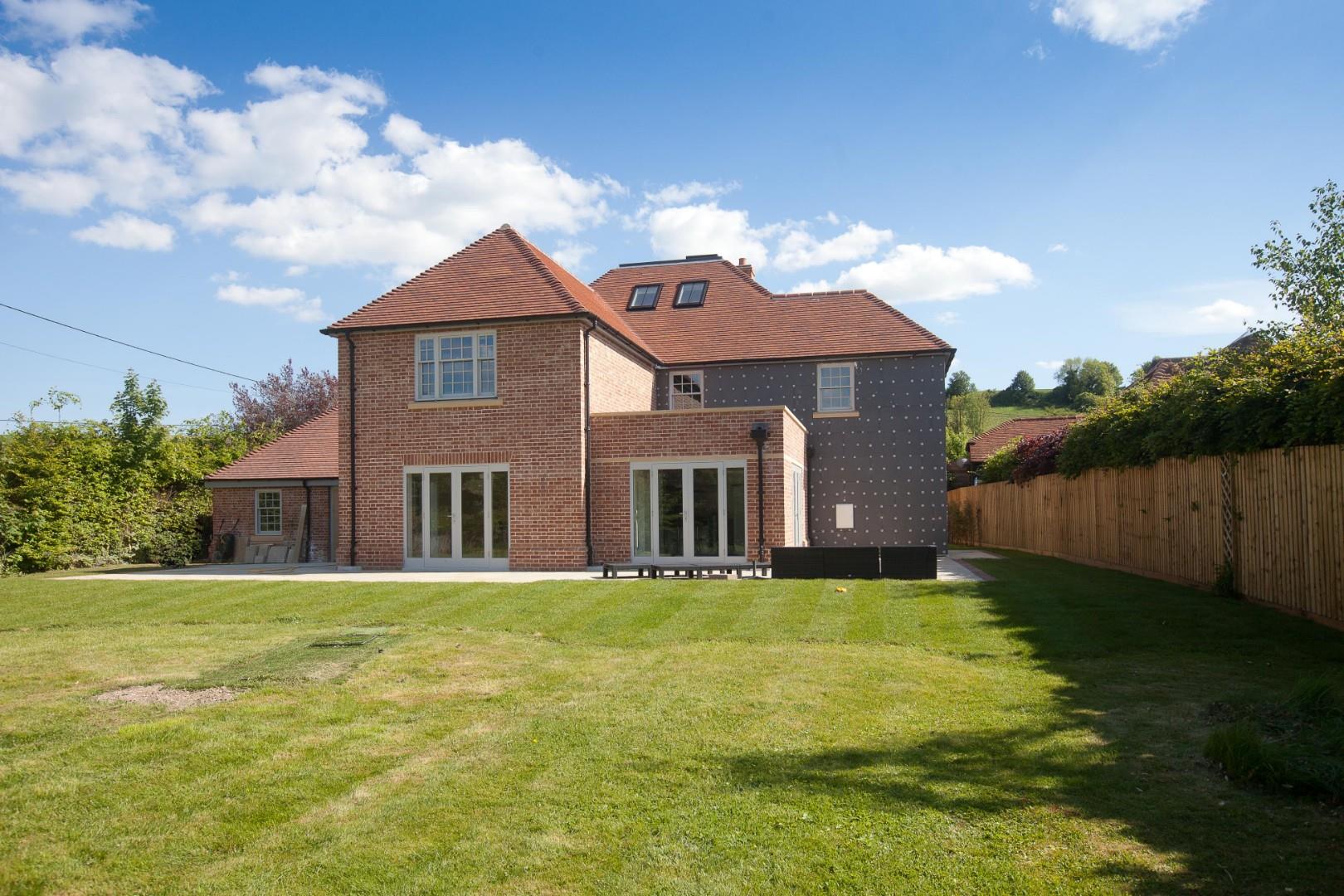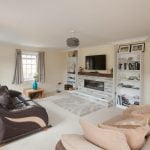Property Features
- Impressive detached village house
- 6 bedrooms
- 5 bath or shower rooms
- 4 reception rooms
- Gardens
- Double garage and driveway
Property Summary
An impressive, detached modern house of some 3,715 sq ft located in this picturesque and popular village.
Full Details
Galleried entrance hall, sitting room, living room, study, kitchen/breakfast room, cloakroom, rear hall, six bedrooms, five bath/shower rooms. Driveway, double garage, games room/office, gardens.
Situated in the very popular village of Homington, Caddens House has recently undergone a very extensive program of extension, modernisation and improvement by the current owner. The house is now of red brick elevations beneath a tiled roof and internally the accommodation is very generous with deep sash windows making the most of the appealing views. Great care has been taken with the finish and it is now a contemporary home with a host of thoughtful touches throughout.
Homington is a very popular village which lies some three miles to the south of the cathedral city of Salisbury (recently voted the best place to live by The Sunday Times). The village has a very good community with a church and a regular bus service to Salisbury and shares many facilities with adjacent villages of Odstock and Coombe Bissett which between them have a village hall, village shop, public houses, primary schools, playgroups, churches as well as numerous clubs and societies. The cathedral city of Salisbury has a wider range of shopping, educational, leisure and cultural facilities as well as the mainline station, with trains to London Waterloo, journey time approximately 90 minutes. Salisbury District Hospital is approximately 2.5 miles away.
Caddens House sits behind a generous driveway which leads to the front door of the property. This opens into the:
GALLERIED ENTRANCE HALL
Wide and welcoming with an impressive staircase to the first floor, with French polished oak flooring and doors to the majority of the ground floor accommodation.
SITTING ROOM
A light room with windows on three sides and an electric fire set into a contemporary surround with stained oak mantle shelf above. There is detailed cornicing, a television point and three amp lamp sockets.
STUDY
With a window overlooking the side garden. Telephone point.
KITCHEN/BREAKFAST ROOM
This naturally divides into two separate areas; the kitchen “end” is well fitted with a good range of high and low level storage units including deep pan drawers and larder units and a built in range of Bosch dishwasher, three eye level electric ovens, a coffee machine and a central island with a Bosch, five ring gas hob with extractor hood over. There is a breakfast bar and a granite worktop which incorporates a Franke stainless steel sink with drainage channels to one side and mixer tap with flexi hose over. Wall mounted shelving, television point, ceiling spotlights, double doors to the entrance hall, space and plumbing for an American style fridge/freezer. The French polished oak flooring continues to the breakfast “end” which has ample space for a large dining table and associated furniture beneath an impressive atrium. There are glazed double doors opening out on the garden on two sides and appealing views over the garden and fields to hills beyond. Glazed double doors to the:
LIVING ROOM
Another spacious and light reception room with glazed double doors opening out onto the garden on two sides. Door to:
REAR HALL
A very practical space with a large coats cupboard, a door to the garage and a door to the:
CLOAKROOM
Fitted with a white suite of Roca low level WC with concealed cistern and a wash hand basin set into a vanity unit. Wall mounted mirror, recessed display shelving, tiled floor.
UTILITY/BOOT ROOM
Accessed from the kitchen/breakfast room, this is another very practical space with a door to the side garden and a very good range of built in storage. There is space and plumbing for a washing machine and tumble dryer, a tiled floor and a wall mounted, gas fired Worcester boiler for central heating and hot water. The worktop incorporates a large sink with mixer tap and flexi hose over.
From the entrance hall the walnut staircase leads up to the galleried landing. This has ceiling spotlights, a French polished oak floor, stairs to the second floor and an airing cupboard with pressurised hot water tank.
BEDROOM 1
A very spacious double room with views over the front garden to the countryside beyond. There is a feature wall, a wall mounted television point, ceiling spotlights and a walk through dressing area with hanging and shelving space. Wall mounted mirror and ceiling spot lights.
ENSUITE BATHROOM
Well fitted with a white suite of low level WC with concealed cistern, a walk in shower cubicle with both monsoon and hand held shower heads and a twin sink unit. Deep, double ended bath with mixer taps, granite upstands, heated towel rail, ceiling spot lights.
BEDROOM 2
A generous double room with windows on two sides with appealing countryside views. Feature wall, ceiling spotlights, build in double wardrobes, door to:
ENSUITE SHOWER ROOM
Fitted with a white suit of low level WC with concealed cistern, large shower cubicle with both monsoon and hand held shower heads, wash hand basin set into a vanity unit, tiled splashbacks, wall mounted medicine cabinet. Heated towel rail, ceiling spot lights, extractor fan, French polished wooden floor.
BEDROOM 3
A another double room with appealing views and ceiling spotlights. Telephone point.
BEDROOM 4
Entered via a dressing area with built in storage, this a double room with good views. Floor set power supply, ceiling spot lights and door to:
ENSUITE SHOWER ROOM
Fitted with a white suite of low level WC with concealed cistern, a built in shower cubicle with hand held and monsoon shower heads. Tiled upstands, wall mounted mirror, tiled floor, ceiling spotlights, extractor fan.
FAMILY BATHROOM
Fitted with a white suite of low level WC with concealed cistern and a wash hand basin set into a vanity unit. Deep, double ended bath with central filler tap, large shower cubicle with mixer and hand held shower heads. Tiled floor and upstands, ceiling spotlights, extractor fan, wall mounted mirror with light above, heated towel rail.
From the first floor landing, a set of stairs lit by a velux roof light) leads up to the second floor and two bedrooms built into the roof space.
BEDROOM 5
A double room with some sloping ceilings, velux roof lights and a large, walk in storage cupboard with a door to the loft storage space. Ceiling spotlights and door to:
ENSUITE SHOWER ROOM
“Jack and Jill” with bedroom 6, this has a built in shower cubicle with a mixer shower with hand held shower attachment. Wash hand basin set into a vanity unit with mixer tap over and tiled upstand, low level WC with concealed cistern, ceiling spotlights, extractor fan, Velux roof light and door to:
BEDROOM 6
A further double room with sloping ceilings and Velux roof lights and eaves storage space.
OUTSIDE
Caddens house sits within its grounds behind a low brick wall with brick pillars and beech hedging. There is an ample driveway providing off street parking and turning for several cars. There is an area of hardstanding immediately in front of the double garage with an outside tap conveniently placed alongside. The garage measures 25’5 x 20’1 and has electric up and over doors and a large door at the rear giving access to the garden. There are stairs within leading to the potential games room/office, this has velux roof lights and can also be accessed from the first floor landing within the house.
The gardens wrap around the house and are laid predominately to lawn with some mature, flowering shrubs and trees. There is a beech hedge along one boundary and a large area of terrace immediately behind the house. Outside taps.
SERVICES
Mains electricity, water, gas and drainage are available. Underfloor heating to the ground floor and bath/shower rooms.
BROADBAND
BT.com suggests that maximum speeds of 65-73MB are available with Superfast Fibre 2 broadband through BT.
TENURE
Freehold
COUNCIL TAX
Band G. Charge for 2019/20 - £2,947.10
POST CODE
SP5 4NG
TO VIEW
By appointment only please through Myddelton & Major, 49 High Street, Salisbury, SP1 2PD.
Tel 01722 337575
MONEY LAUNDERING REGULATIONS 2017
Please note, purchasers will be required to provide identity information, so Anti Money Laundering checks can be undertaken before an offer can be accepted on any property we are marketing.
Our Reference: 18458.190424






































