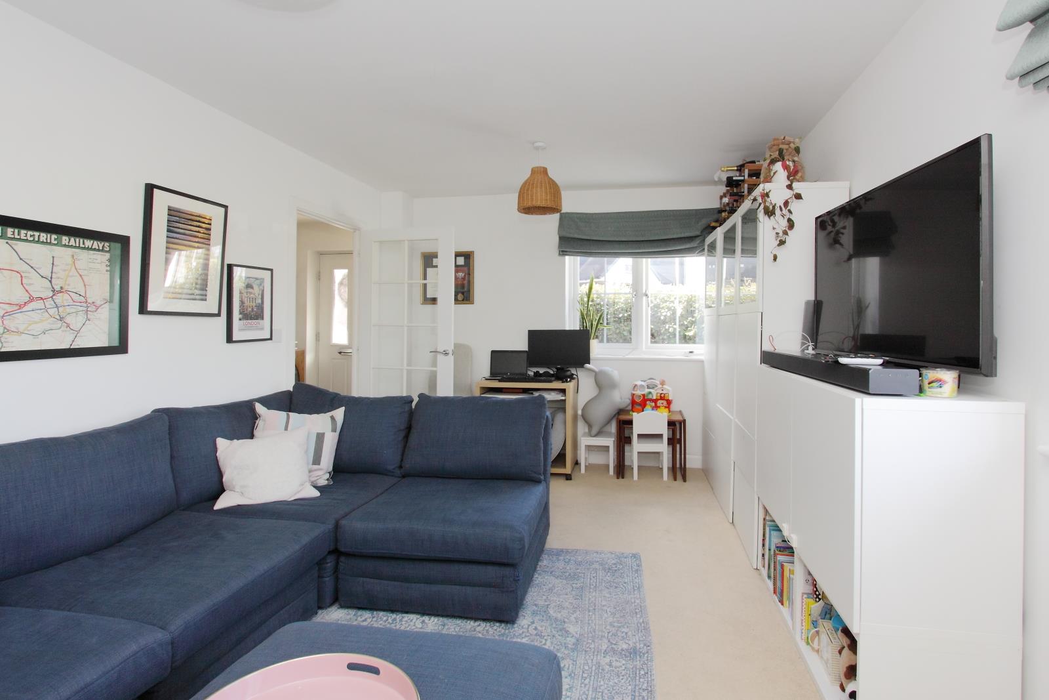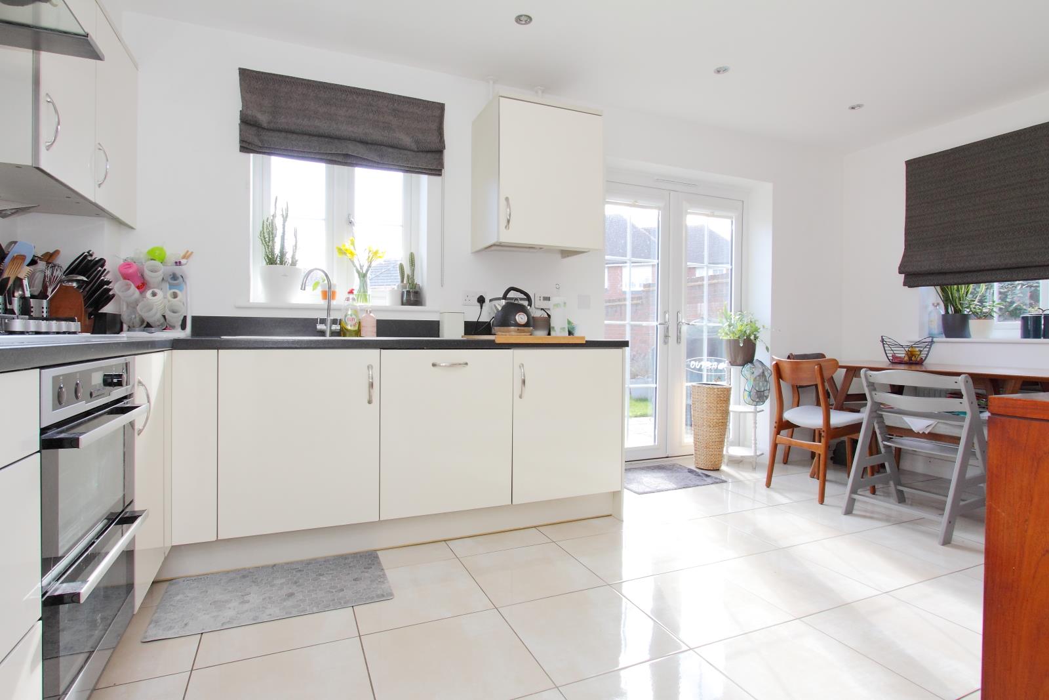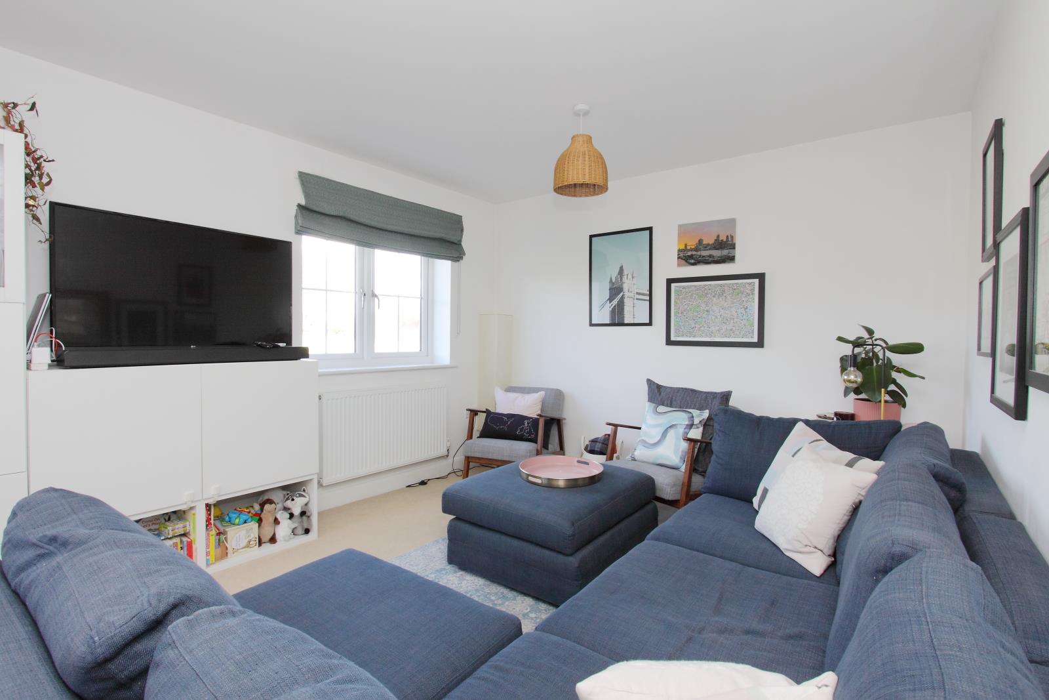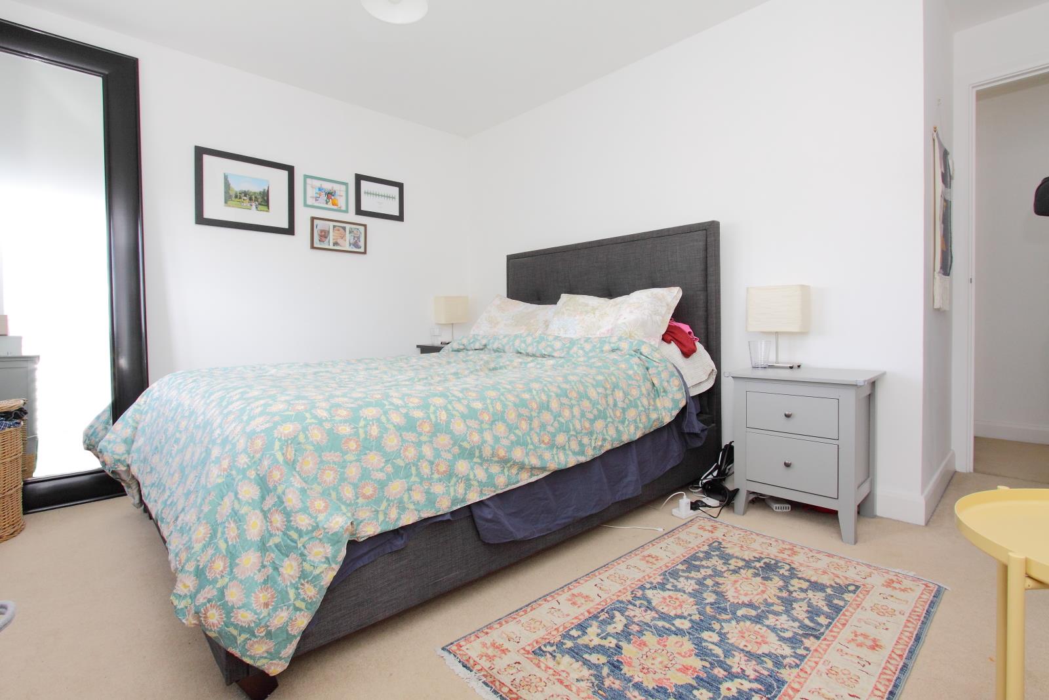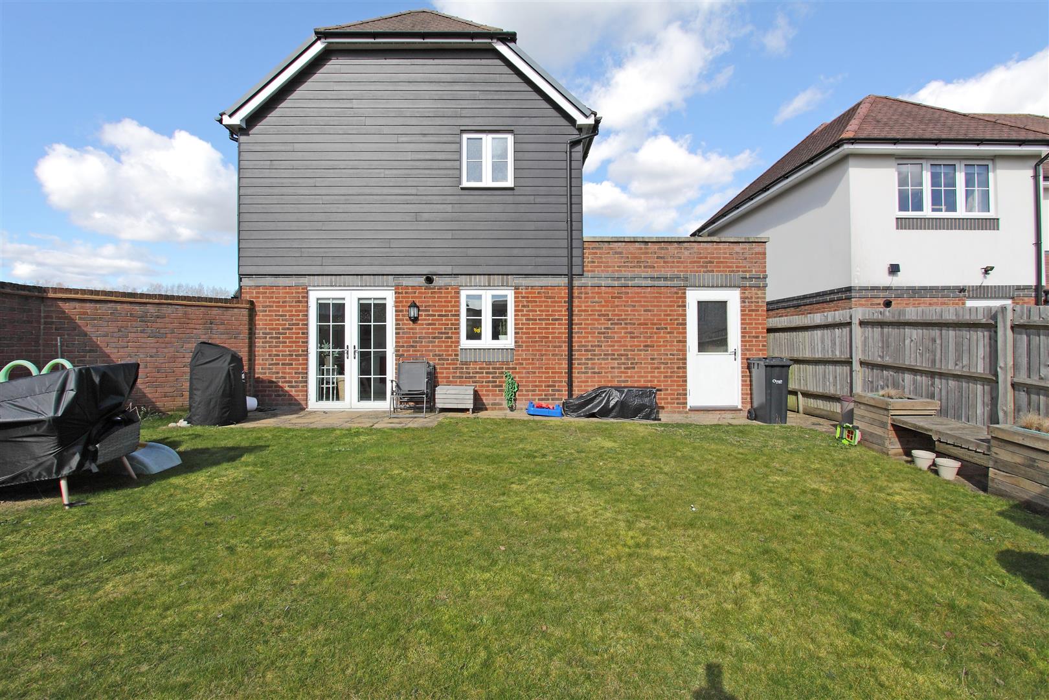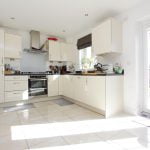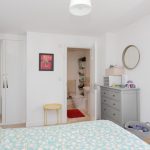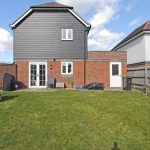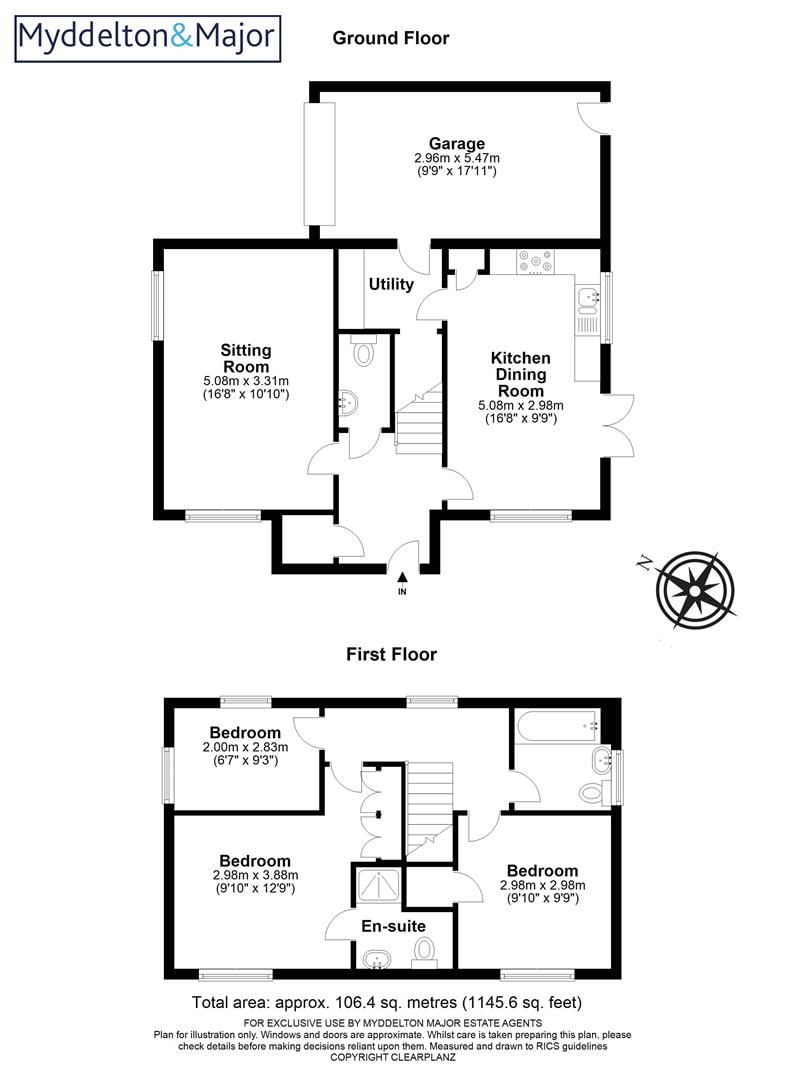Full Details
A well-presented detached modern house with good-sized accommodation which includes: entrance hall, cloakroom, sitting room, kitchen/dining room with fitted appliances including dishwasher and fridge/freezer, utility room with space for washing machine, main bedroom with en suite shower room, second double bedroom and a single bedroom, family bathroom.
Private enclosed garden, single garage and driveway parking.
DESCRIPTION
A stylish and modern detached house with walled private garden, single garage and driveway on a popular new development on the northern edge of the city.
LOCATION
Fulton Road is situated on Riverdown Park, a new development set in a beautiful semi-rural location. Riverdown Park has a good selection of amenities including a community centre, convenience store, health and fitness club, and a recreation ground.
ACCOMMODATION
Entrance Hall
The front door opens into the hall with tiled floor, stairs to first floor and fitted cupboard. Doors to:-
Downstairs WC
Continuation of tiled flooring. Fitted with a white suite of WC and hand wash basin. Tiled splashback. Extractor fan.
Sitting Room 16'8 x 10'10
A bright room with window to front and side. Radiator. Television and telephone points.
Kitchen 16'8 x 9'9
A beautifully light room with windows to side and rear and French doors to garden. Fitted with a range of base cupboards and drawer units. Integrated fridge and freezer. Integrated dishwasher. Electrolux double oven with six ring gas hob and extractor over. Wall mounted units. Ideal gas boiler for central heating and hot water. Inset one and a half bowl sink and drainer unit. Worktop with contrasting upstand. Space for table and chairs. Door to:-
Utility 1.98m x 1.57m (6'6 x 5'2)
Continuation of tiled flooring. Worktop. Small cupboard. Appliance space and plumbing for washing machine and appliance space for tumble dryer. Fitted cupboard. Door to garage.
From the hallway, stairs to first floor and doors to:-
Bedroom 1 12'6 x 9'10
Window to front. Radiator. TV and telephone point. Fitted wardrobes. Door to:-
En Suite Shower Room
A modern white suite of shower with fully tiled walls, WC and hand wash basin. Heated towel rail. Shaver point. Tiled floor.
Bedroom 2 9'10 x 9'9
Window to front. Radiator. Cupboard housing water tank.
Bedroom 3 9'3 x 6'7
Window to front and side. Radiator. Telephone point.
Bathroom
Fitted with a white suite of bath, hand wash basin and WC. Window to rear. Heated towel rail. Tiled floor.
Outside
There is driveway parking to the side of the property for one vehicle which in turn leads to the single garage. There is a small area of lawn and pathway to the front door.
The rear garden which is accessed via the kitchen is laid to lawn and fully enclosed. There is a small patio and a timber shed with water butt.
Single Garage
Up and over door. Power and light. Door to garden.
SERVICES
Mains gas, electricity, water, drainage and telephone.
COUNCIL TAX
Band E. Current Annual Rate (2021/22) £2,576.14
RESTRICTIONS
No sharers, smokers, or pets.
TENANCY
To be let unfurnished on an Assured Shorthold Tenancy (minimum term of 12 months, thereafter on a monthly basis).
DIRECTIONS
Leave Salisbury via the A30, London Road until reaching the BMW garage. At the roundabout take the first turning left into Pearce Way. Follow this road for some distance and at the T-junction take the turning right into Riverdown Park. Take the first turning left, then second right into Fulton Road. The property can be found at the end of this road on the right hand side.
Fulton Road is situated on Riverdown Park, a popular development set in a desirable semi-rural location. The property enjoys views across and direct access to the Castle Hill Country Park.
There is a good selection of local amenities including a primary school, a community centre, shop, pub, convenience store, health and fitness club and a recreation ground. There is a good bus service into the City centre.



