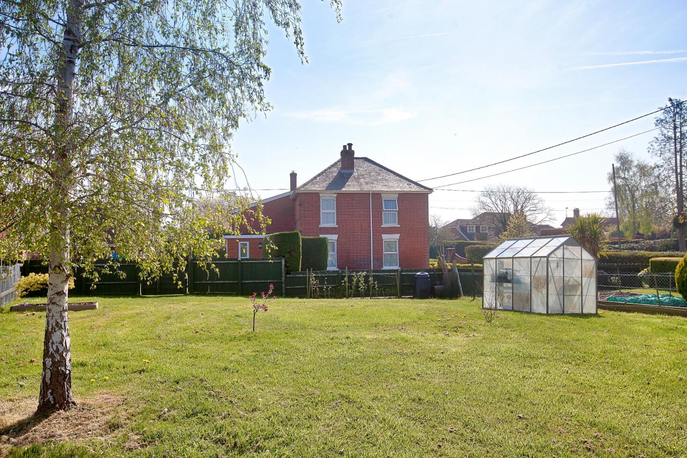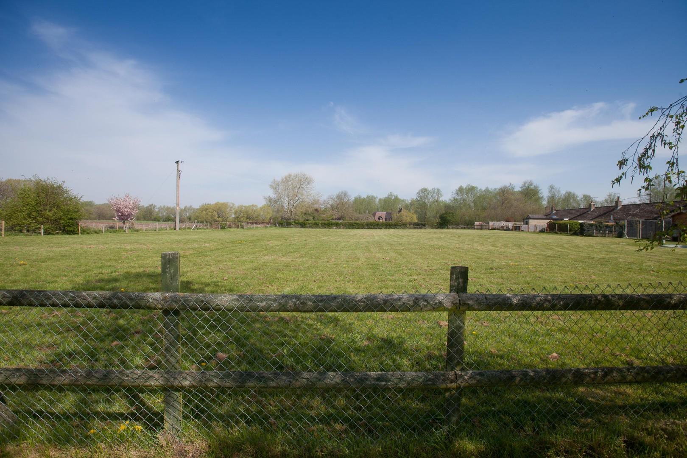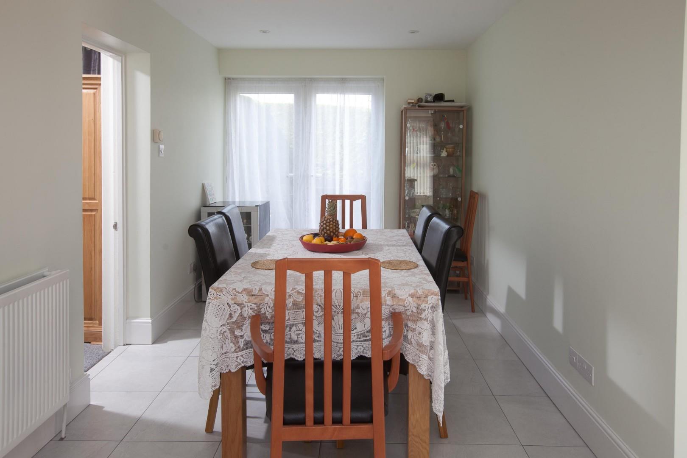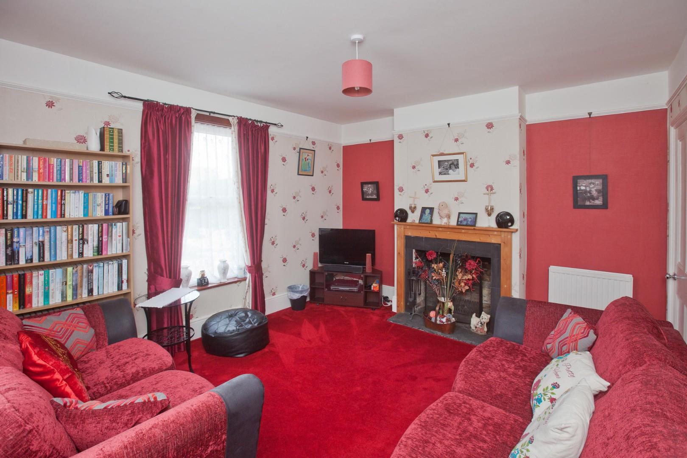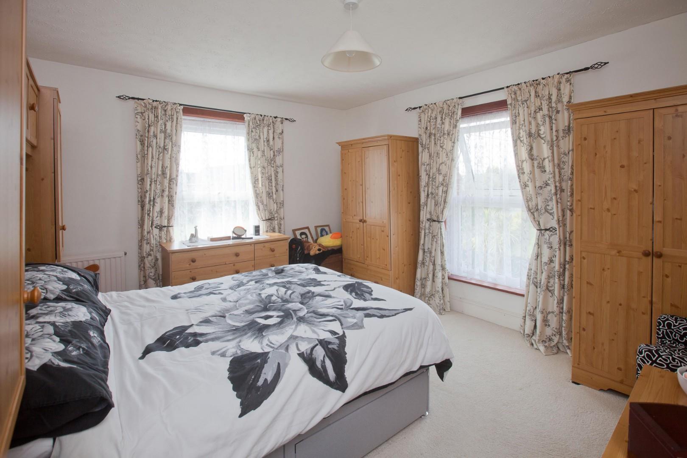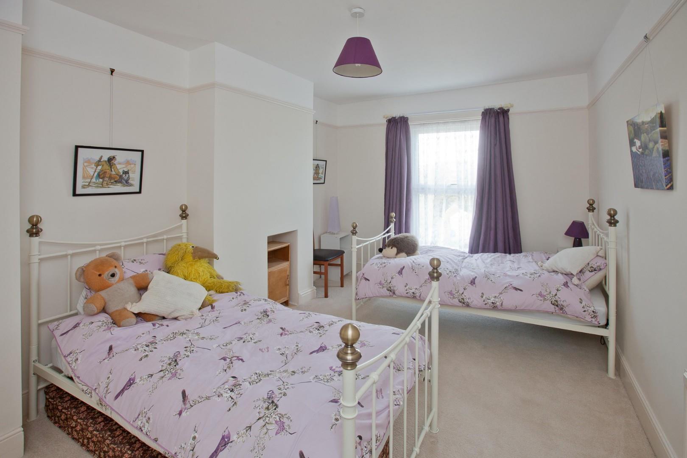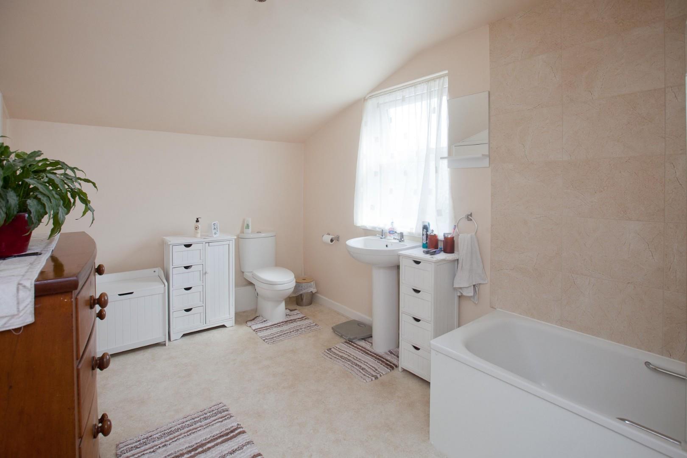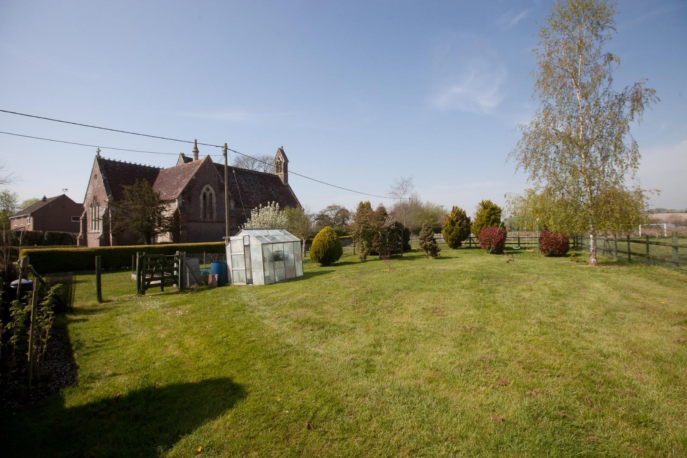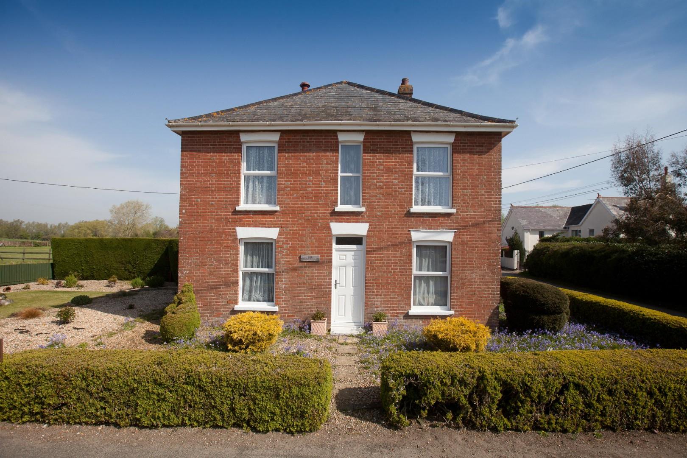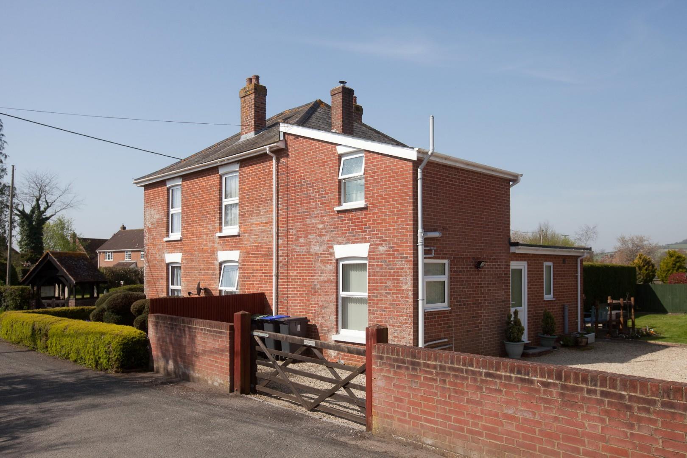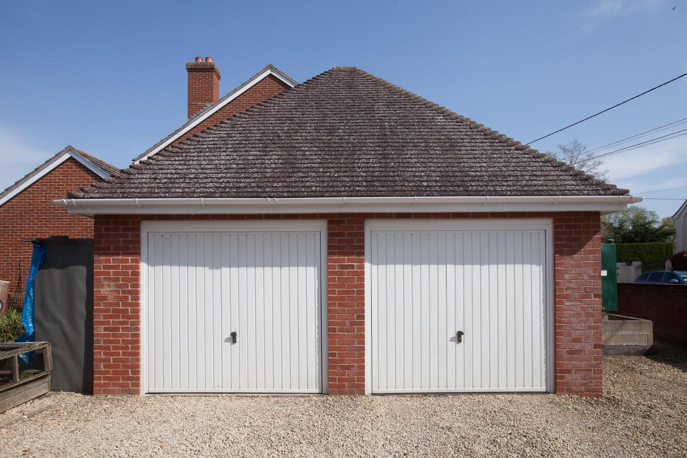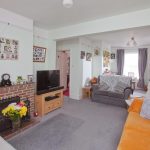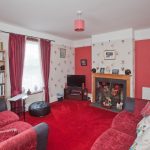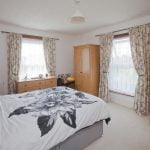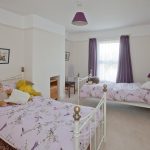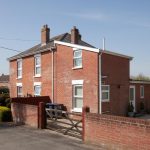Property Features
- Attractive Victorian detached house
- 4 bedrooms
- Bathroom; ground floor shower/utility room
- 3 reception rooms
- Detached double garage; large gardens and paddock
- Approximately 1.3 acres in total
Property Summary
An attractive, detached, Victorian house, with gardens and a paddock, located in a very popular village, surrounded by attractive countryside. 1.3 acres in total.
Full Details
Entrance hall, sitting room, family room, dining room, kitchen/breakfast room, ground floor shower/utility room, four bedrooms and bathroom. Large gravelled drive, double garage, gardens and paddock, approximately 1.3 acres in total.
The Homestead is an attractive, Victorian house built of red brick elevations beneath a slate roof, that has been in the ownership of the same family for a number of decades. The property has, in recent years, been extended and now comprises light, well-proportioned and presented flexible accommodation, with the opportunity to live on the ground floor if required. The principally west-facing gardens are attractive and wrap around the property. They extend in total to just over one third of an acre; with a paddock of approximately one acre that can be accessed either from the gardens or by way of a separate access from Chapel Lane.
Charlton All Saints is a delightful and very social village located some four miles South of Salisbury and due West of the River Avon. The village holds many social activities such as a yearly barbeque in the summer, bonfire night celebrations, garden society, a very active and pretty church and also has very close links to nearby villages of Donton, Nunton and Odstock. Charlton All Saints is also very conveniently located for the hospital and there is easy access to the south coast and most fantastic walks down to and along the River Avon. The cathedral city of Salisbury has an excellent range of facilities including shopping, leisure, education and cultural as well as a mainline station with trains to London Waterloo (journey time approximately 90 minutes). The city also supports a twice weekly charter market, well-thought of Playhouse and local cinema.
From Church Lane a paved “stepping stone” path leads to the front door, which opens into the:
ENTRANCE HALL
With stairs to the first floor and a door to the:
SITTING ROOM
This is a well-proportioned, square reception room, with plenty of natural light entering from windows on two sides. There is an open fireplace with a slate hearth and wooden surround. Television point, picture rails and a door to the:
FAMILY ROOM
Originally two rooms, this has been opened up into a large reception room that runs the full width of the house, with an open fire set into a brick fireplace with a tiled heath. Television point, windows to both sides, understairs cupboard and doors to both the kitchen/breakfast room and to the:
DINING ROOM
A good sized and light reception room, currently used as a hobbies room, however it is felt that this could be a dining room, playroom or a ground floor bedroom, if required.
KITCHEN/BREAKFAST ROOM
This is well fitted with a good range of white, contemporary, high and low level storage units and contrasting stone effect worktops and breakfast bar. 1½ bowl stainless steel sink and drainer unit (with a mixer tap above). Space for a free-standing cooker (with an extractor hood above) and space for a free-standing fridge/freezer. Floor standing, Grant, oil-fired boiler for the domestic hot water and heating, tiled floor (which continues into the ground floor shower/utility room), tiled splashbacks, telephone point, two windows, door and glazed double doors to the rear and a door to the:
GROUND FLOOR SHOWER/UTILITY ROOM
Again, well fitted with matching worktop and storage units to the kitchen, incorporating a single bowl, stainless steel sink and drainer unit (with a mixer tap above). Large tiled shower cubicle and WC. Space and plumbing for a washing machine, extractor fan and two obscure glazed windows.
NB: Stairs from the entrance hall lead up to the:
FIRST FLOOR LANDING
With an access hatch into the loft space, a large storage cupboard and doors to all of the first-floor accommodation.
BEDROOM 1
Being the principal bedroom this is a light double room with two windows giving attractive views over the garden, the paddock and the fields beyond. Telephone point.
BEDROOM 2
Another light double bedroom, with a window to the side giving lovely views, and picture rails.
BATHROOM
Fitted with a suite of panelled bath (with a Triton Ivory 4 wall mounted electric shower above), WC and wash hand basin. Linoleum floor, airing cupboard (with lagged hot water tank and immersion heater), tiled splashbacks and obscure glazed window.
BEDROOM 3
A well-proportioned bedroom with a window to the side and picture rails.
BEDROOM 4
A further light double bedroom with two windows and picture rails.
OUTSIDE
A wooden five-bar gate gives access from Chapel Lane to a large, gravelled parking and turning area. This leads to the double garage (measuring 19’3” x 17’9”) and with two up and over doors (one of which is electric), electric power and light, personnel door and space for a freezer. The attractive and well planted gardens surround the property and have been creatively designed and separated into “rooms” with a gravelled area, an area of timber decked terrace, fish pond, lawns and a fruit cage and vegetable plot. The gardens extend to approximately one third of an acre, face west and have deep beds with mature hedging, trees, shrubs and flowering plants. A timber gate from the garden gives access to the paddock, which extends to approximately one acre. It is bordered with both post and rail, and wire fencing and has a separate access to Chapel Lane.
SERVICES
Mains water and electricity are available. Private drainage, oil fired central heating. We understand that there is also a well for fresh water.
COUNCIL TAX
Band G. Charge for 2018/19 - £3,243.35 (PLEASE CONFIRM)
TENURE
Freehold
POST CODE
SP5 4HF
BROADBAND
BT.com suggests that maximum speeds of 150Mb are available with Ultrafast Fibre 2 Plus.
TO VIEW
By appointment only please through Myddelton & Major, 49 High Street, Salisbury, SP1 2PD.
Tel 01722 337575
MONEY LAUNDERING REGULATIONS 2017
Please note, purchasers will be required to provide identity information, so Anti Money Laundering checks can be undertaken before an offer can be accepted on any property we are marketing.
Our Reference: 18946.190403

