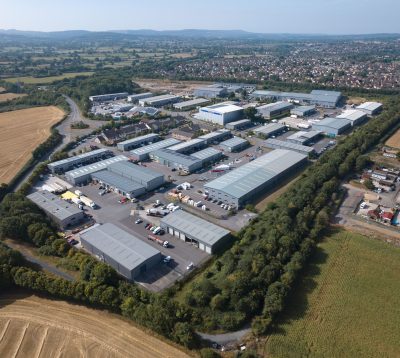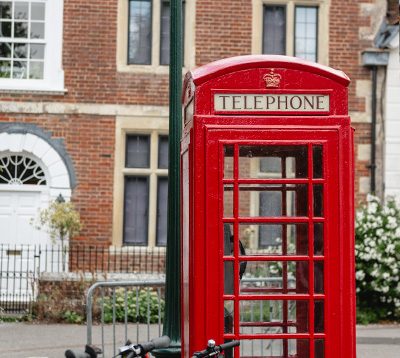Chalkcroft Lane, Penton Mewsey, Andover
A substantial and imposing Grade II listed country house offering huge potential for either residential or commercial use.
Property Features
- Substantial Grade II listed Country House
- Main House 17,018 sq ft
- Land amounting to approximately 7.34 Acres
- Extensive Gardens & Grounds
- Suitable for Residential & Commercial use
- Additional Lodge available by separate negotiation
Property Summary
A substantial and imposing Grade II listed country house offering huge potential for either residential or commercial use.
Full Details
Location -
Penton Park sits on the edge of the attractive Hampshire village of Penton Mewsey within the Test Valley and close to the Wessex Downs, an Area of Outstanding Natural Beauty.
The village is centred around a pretty village green with a cricket and tennis club, a church dating from 12th Century and the White Hart Public House.
Nearby, the town of Andover, approximately 2.5 miles away offering a wide range of amenities including all the major supermarkets and a cinema. There is a direct rail service to London Waterloo taking from 68 minutes. The A303 provides a fast connection to London and the West Country and to the A34 to the midlands or the south coast.
Penton Park is well located for access to a number of attractive towns and historic Cathedral cities including Winchester and Salisbury and the market towns of Stockbridge and Marlborough
which offer a wide range of cultural and shopping amenities.
The area is also known for its beautiful countryside with many opportunities for walking, riding and cycling as well as fishing on the well-renowned River Test, Dever, Anton and the Itchen.
There are a number of well-regarded preparatory and secondary schools in the area including Farleigh School, Rookwood, Cheam, Thorngrove, Horris Hill, Avondale Prep, Marlborough College,
Godolphin, Winchester College, Dauntseys, Chaffyn Grove and the Salisbury Grammar Schools.
Property -
Penton Park is an imposing country house, dating from the early 19th century with mid-19th century additions. It was a country seat of the master builder Thomas Cubitt, who is famed for building much of Pimlico, Osbourne House on the Isle of Wight and was later Mayor of London and MP for Andover.
Cubitt bought the property, which was formerly a hunting lodge and set about renovating it adding the wings and changing the aspect of the house. During the second World War, the house was requisitioned as a Recuperation Hospital for US airman and later became a boarding school
for much of the 20th century.
The current owners have been living at Penton Park for approximately 20 years, during which time the house has been adapted to provide an events venue, a base for their business and a magnificent home to live in.
The owners have updated the property however, parts require full restoration. The property has huge potential for a range of uses (subject to the necessary planning consents) including educational, care home, hotel, commercial or or a residential development.
Please note that the substantial lower ground floor is unmodernised, whilst the first and second floors are lived in and have great potential.
Garden and Grounds -
The main driveway approaches Penton Park from the south-west passing West Lodge and leading up through mature grounds to a gravel parking and turning area to the west of the property.
The garden and grounds are predominantly found to the south and east with a terrace and sweeping lawns to the front of the house. There is a former tennis court to the southwest and a kitchen garden to the southeast. There are also far-reaching views in a south westerly direction over neighbouring parkland.
To the east and north is as area of woodland with a number of specimen trees blanketed with snowdrops, daffodils and bluebells throughout the spring months. To the back of the house, accessed from the lower ground floor, is a substantial courtyard with a number of external storerooms.
Rights of way -
There is currently a Right of Way in favour of the adjoining nursery which is along the driveway of
Penton Park. Negotiations are in hand to extinguish this Right of Way. Please contact the Agents for
more detail.
Planning -
The property is Grade II listed and within a Conservation Area. Its current Planning Consent
is for a day care centre for adults with learning difficulties on the ground and lower ground floors,
with residential use on the first and second floors. There is also a wedding and events licence, details of which can be obtained via the selling agents.
Use Classes -
The property currently comprises of a mixture of use classes: F1 and class E (educational day care
centre). Current usage of the property, on the ground floor and lower ground floor is educational
for members of the disabled community under the name of James’ Place.
Class D2 planning has been granted for a limit of 20 events in year. The first and second floors are classified as use class C3 (dwelling houses) and are used as private residential areas.
The property is a mix of F1, C3, D2 and Class E. There are certain change of uses that are possible
only in relation to the C3 element. C3 use can change from C3 to C4 (small houses in multiple
occupation).
Property information -
Postcode: SP11 0RD
What3words: ///seagull.laughs.dressy
Tenure: Freehold with vacant possession upon completion.
Local Authority: Test Valley Borough Council: 01264 368000
Rateable value: Ground & Lower Ground Floors: To be assessed
Council Tax: First and Second Floors: Band F
EPC Rating: Penton Park – F
Accommodation -
Ground and Lower Ground Floor: Entrance hall | Reception hall | Drawing room | Dining room | Sitting room | Library/bar | Commercial kitchen | Cloakrooms | Storerooms | Extensive workshops | Wine cellar
First Floor: Three reception rooms | Kitchen | Five bedrooms | Three bathrooms | Dressing room | Cloakroom | Two laundry rooms
Second Floor: Four bedrooms | Dressing room | Family bathroom | Playroom
Garden and Grounds: Terraces | Lawns | Kitchen garden | Former tennis court | Woodland | Outbuildings and garden stores
West Lodge can be purchased by separate negotiation and briefly comprises: Sitting room | Dining room | Kitchen | Two bedrooms | Bathroom | Private garden | Parking area
Have a question?
Stockbridge Office:
01264 810400
stockbridgeresidential@myddeltonmajor.co.uk
High Street
Stockbridge
Hampshire
SO20 6HE




