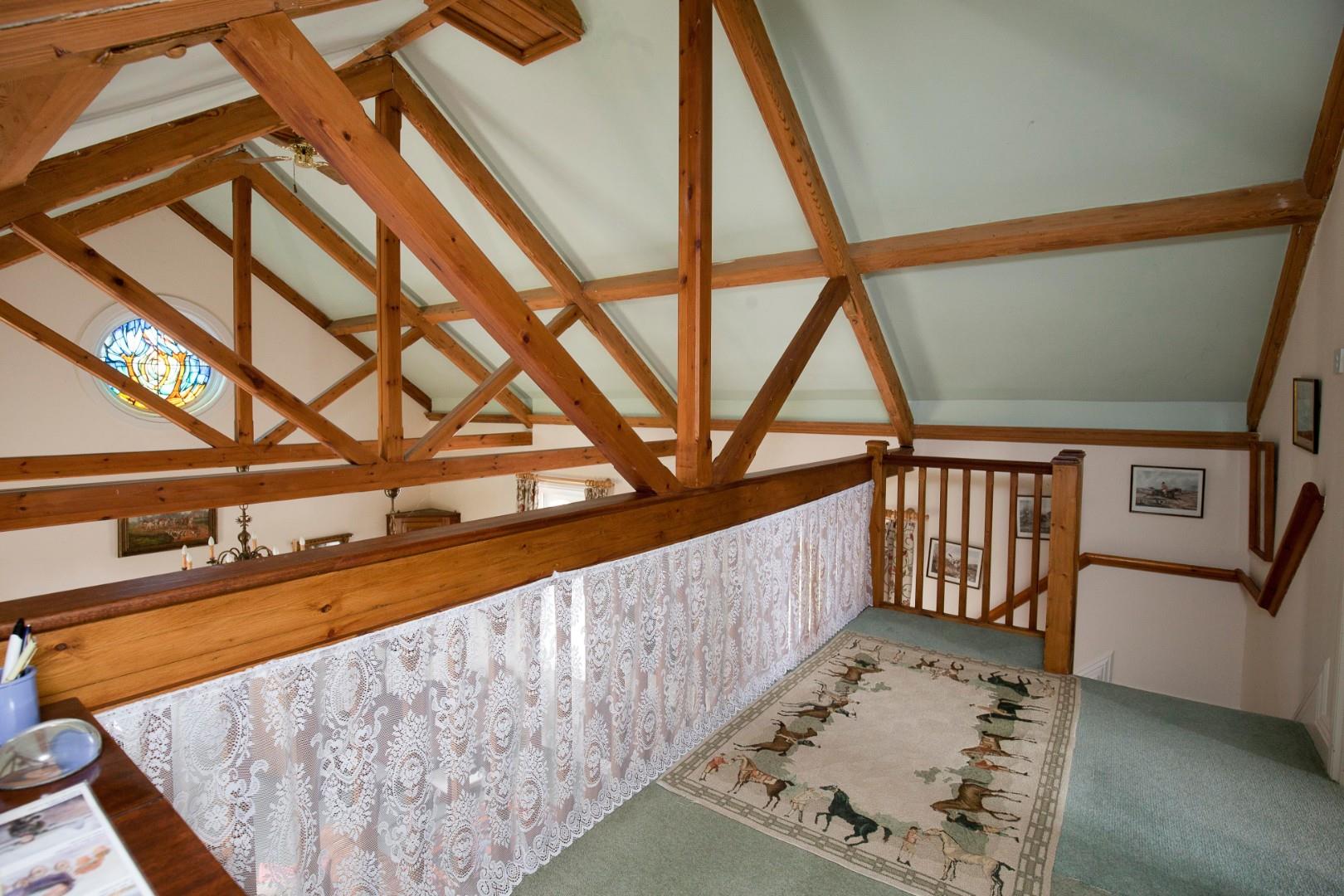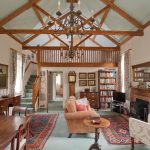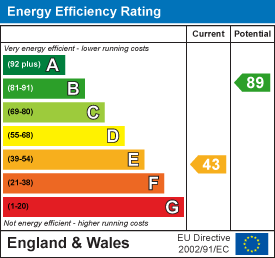Property Features
- A charming, well presented, converted chapel
- 3 bedrooms
- Sitting/dining room; kitchen/breakfast room
- 2 bath/shower rooms
- Off road parking
- Private and rented gardens
Property Summary
A charming, well-presented, converted chapel, located in a popular village.
Full Details
Entrance hall, kitchen/breakfast room, utility room, sitting/dining room, inner hall, mezzanine gallery, three bedrooms, shower room and en suite bathroom. Rear courtyard and parking.
One of the few freehold properties in Bodenham, The Old Chapel was converted in the late 1990’s into a charming, well-proportioned and presented, three-bedroom home. The property has been in the same ownership since it was converted, which is testament, to the light and airy accommodation within and the ability to live on the ground floor if required. The property also benefits from a courtyard and parking at the rear, and the vendors rent an area of garden immediately adjoining the property which is held on licence from the Longford Estate.
Bodenham is well thought of as being a very pretty and unspoilt village lying approximately four miles south east of the cathedral city of Salisbury. The village originally grew up within the Longford Castle and Estate, and as many of the properties are still within the Estate’s ownership it is very unspoilt. Within the village itself is the Radnor Hall, which is used for local functions and also New Hall hospital, with services provided by Ramsay Healthcare. The neighbouring village of Nunton has a well thought of public house, the Radnor Arms, and a church, whilst Odstock provides a church, public house and nursery school. Salisbury District Hospital is located at the top of Odstock Hill. There is a regular bus service from Bodenham to Downton and Salisbury, Salisbury having an excellent range of educational, shopping, leisure and cultural facilities, as well as a mainline station with trains to London Waterloo, journey time of approximately 90 minutes. Salisbury also supports a well thought of Playhouse and twice weekly Charter Market and has been voted the ‘Best Place to Live’ by The Sunday Times.
The front door is approached from the road via paving and opens into the:
ENTRANCE HALL
Welcoming, with space for some coats etc and with doors to the sitting room, utility room and to the:
KITCHEN/BREAKFAST ROOM
This is well fitted with a good range of worktops incorporating a 1½ bowl composite sink and drainer unit (with mixer tap above) and cream, high and low level, storage units. There is a range of built in appliances including a Hotpoint electric hob (with an extractor hood above), Bosch electric oven, Blomberg under-counter fridge and Hotpoint under-counter freezer. Window to the front, tiled splashbacks, linoleum floor and water softener.
UTILITY ROOM
Again fitted with a good range of worktops including a single bowl stainless steel sink and drainer unit (with a mixer tap above) and wood effect, high and low level, storage units. Space and plumbing for a washing machine, window to the front, obscure glazed window to the rear, tiled splashbacks and linoleum floor.
SITTING/DINING ROOM
Of a good size with windows to both sides and an attractive stained glass window to the front letting in plenty of natural light. Space for sofas, armchairs, dining table and associated furniture. A wood burner style gas fire stands on a brick built hearth and fireplace, with a carved wooden surround. Vaulted ceiling, television and telephone points, stairs to the mezzanine gallery and a door to the:
INNER HALL
With an understairs cupboard containing the oil-fired boiler for the central heating and domestic hot water. Space for further coats etc, back door, doors to the ground floor bedrooms and to the:
SHOWER ROOM
This has been well fitted with a white suite of a large shower cubicle, WC and vanitory unit with wash hand basin (with monobloc tap above) and useful cupboards. Tiled splashbacks, wall mounted, mirror fronted, medicine cabinet, shaver point, chrome ladder style towel radiator, obscure glazed window and wood effect laminate flooring.
BEDROOM 2
A well-proportioned double bedroom, with a window to the rear.
BEDROOM 3
Whilst currently used as a study, this is a good size single bedroom, with a window to the rear.
Stairs from the sitting/dining room, lead up to the:
MEZZANINE GALLERY
A versatile area with plenty of space for a desk or day bed etc if required. Door to:
BEDROOM 1
Being the principal bedroom, this is a spacious and light double room with a window to the rear. Entrance hatch to the loft space and a door to the:
EN SUITE BATHROOM
Fitted with a white suite of panelled bath, WC and wash hand basin. Half height tiled walls, wall mounted, mirror fronted, medicine cabinet, shaver point, airing cupboard (with lagged hot water tank, immersion heater and slatted shelving), Velux roof light and linoleum floor.
OUTSIDE
The property is set back from the road behind wrought iron railings with space for pots etc. Immediately to the rear of the property is an area of paved terrace with space for external sitting and dining, this continues down both sides of the property. To one side of the property is a shed (containing the oil tank) and a timber pedestrian gate leading to the side access; on the other side is a storage area, outside tap and Calor gas point for the gas fire. From the terrace, paved steps lead up to a large area of hard standing providing off road parking for two vehicles, enclosed by a mix of brick walls and timber close boarded fencing. There is a large area of adjoining garden which is rented from the Longford Estate. We understand this garden has been held in licence for twenty three years and the arrangement is set to continue with an incoming purchaser, and currently the vendor pays the sum of £300 per annum. This garden has been mainly laid to lawn with well planted, flower beds containing a good mix of trees, mature shrubs and flowering plants, with space for both a timber summer house and timber garden shed.
SERVICES
Mains electricity and water are available. Private drainage and oil-fired central heating.
BROADBAND
BT.com suggest speeds of up to 300Mb are available with their Ultrafast Fibre 250 broadband.
TENURE
Freehold
COUNCIL TAX
Band E. Charge for 2019/2020 – £2,378.46
POST CODE
SP5 4EU
TO VIEW
By appointment only please through Myddelton & Major, 49 High Street, Salisbury, SP1 2PD.
Tel 01722 337575
OPENING HOURS
Monday – Friday 9.00 am – 5.30pm
Saturday 9.30 am – 4.00pm
MONEY LAUNDERING REGULATIONS 2017
Purchasers will be required to provide identity information so Anti Money Laundering checks can be undertaken before an offer can be accepted on any property we are marketing.
Our Reference: 19073.200311






















